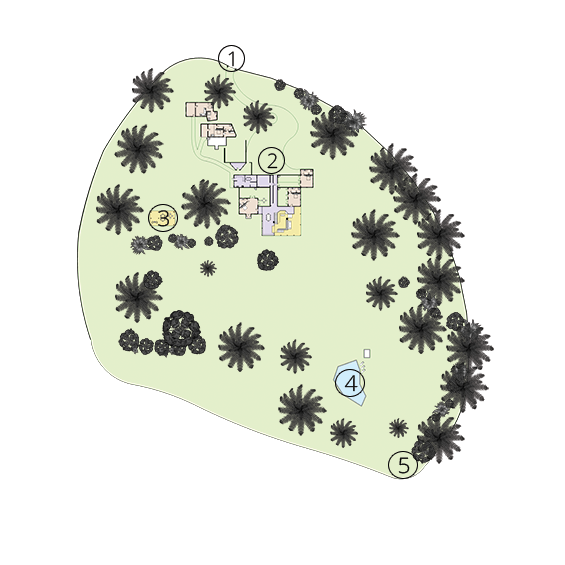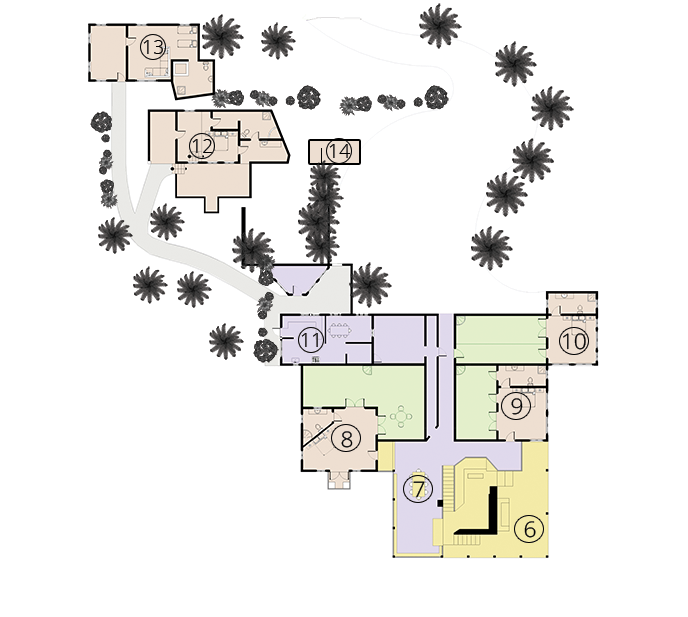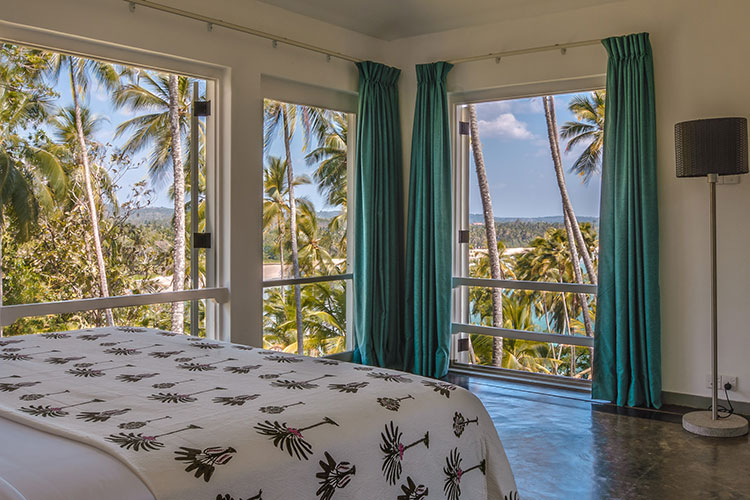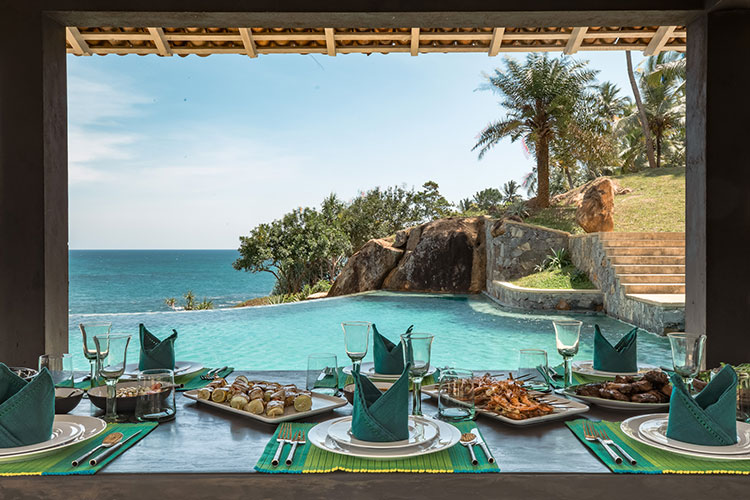One of Sri Lanka’s most iconic villas
Meandering up the private drive past our ancient Banyan tree you’ll arrive at the walled entrance, with the family crest of the original owners over the front door. The narrow hall leading away from the door encourages you to walk through and as you do so the majesty of the views is tantalisingly revealed. Descending through the coconut plantation and manicured lawn your gaze will dance from the inviting water of the pool and pavilion across the wide white sandy bay with surf rolling in and out to sea. The dining table, the terraced seating area and bedrooms have all been carefully placed to enjoy maximum advantage of this stunning part of Sri Lanka.

| 1 | Entrance |
| 2 | Main house |
| 3 | Yoga shala |
| 4 | Pool, pavilion & BBQ |
| 5 | Beach access |

| 6 | Open plan sitting area |
| 7 | Dining table |
| 8 | Master bedroom |
| 9 | Guest twin with sofa bed |
| 10 | Guest tripple |
| 11 | Kitchen |
| 12 | Guest double |
| 13 | TV/Games with twin beds |
| 14 | Massage room |
Bedroom Suites
There are 5 bedroom suites with air conditioning as well as over-head fans and en-suite bathrooms. The master suite and two further bedrooms are located in the main house and can be set out as a double, a twin with sofa bed and a triple room. As well as en-suite bathrooms (the twin room has a bathtub) all these bedrooms have small courtyards with outdoor showers and seating. The 4th and 5th bedrooms are accessed in adjoin buildings and consist of a king double with private sun terrace and a twin room. This twin also contains the Satellite TV/DVD with a table tennis table in its annex. All the bedrooms come with coffee / tea making facilities and mini fridges as well as blue tooth speakers.

Pool area
On a lower level to the house with incredible views out to sea the unique shaped pool, cut into the cliff and with exposed rock at one end has a geometric pattern in the tiles and is great for children and adults. The BBQ with fridge and cooking area along with the metallic dining table invites delicious, and long, lunches before collapsing on one of the day beds or sun loungers. The bathroom and shower have spectacular views across the surf break towards the beach.

Living & Dining
Claughton House offers a range of spaces to feast, sit and chat, relax and unwind, all with their own unique vantage point. The main dining table is made of polished concrete and is on the highest level in the house whilst immediately below it is the terraced, open sided, living space with sofas and bean bags. Seats, benches and hammocks float around the gardens offering lovely vantage points to enjoy the day from sunrise to sunset.

Food & Staff
The villa comes with a full complement of staff, including an internationally trained Chef, who will look after you with the natural and easy charm of the island. In addition to the ‘inhouse’ team there are also gardeners and maintenance staff as well as 24/7 security to ensure you can enjoy your holiday. These teams are supported by a management company with over 20 years’ experience who will acting as your concierge prior to and during your stay to ensure all your wishes will be attended to.
